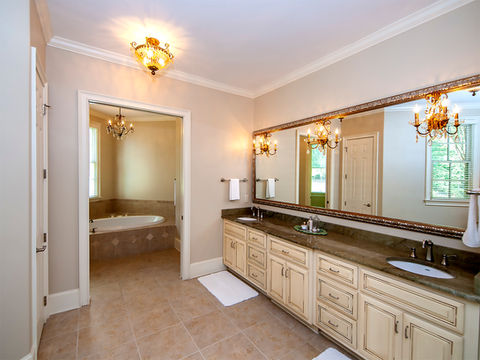

6068 Oxfordshire Road
MLS# 3438333
Virtual Tour
https://fusion.realtourvision.com/556220
Stunning, Georgian-style custom home, designed by architect Jim Phelps, for the current owners. Traditional style, however, the plan is open and flexible to accommodate many different family needs. Hardwoods on entire main level, upstairs hall and study. Circular custom staircase with hardwood treads and lighted, detailed dome ceiling. Features that will win your clients hearts: wood barrel ceiling in foyer with accent lighting, rooms with coffered, wood-beamed, or lighter tray ceilings, four fireplaces, rear staircase with iron balustrades, large bedrooms and every closet is a walk in! Integrated sound system, gourmet kitchen with large island, wine cooler, custom wine racks. Butler's pantry boasts second dishwasher, sink, prep area, custom shelving and space for an additional fridge. Exterior features: Covered porch with full masonry fireplace overlooking heated pool and spa. Adjoining one bedroom guesthouse with bedroom, full bath, and kitchenette. All on a professionally landscaped 1.5 acre lot located in a quiet cul-de-sac. Sealed crawl space with humidity control. Full irrigation system, water supplied by well on property. Gated community. Union County schools.
For additional information call Mark McClain at (704) 506-6751 or email him at Mark@gr8realty4u.com
List Price - $1,550,000
City & State: Waxhaw, NC
County: Union
Subdivision: Stratford On Providence
Elementary School: Weddington
Middle School: Weddington
High School: Weddington
Style: Two Story Georgian
Approx. Heated Sq. Ft.: 7,637
Approx. Unheated Sq. Ft.: 1,633
Bedrooms: 6
Full Bathrooms: 6
Half Bathrooms: 2
Parking: Attached 3 car garage w/ storage
Year Built: 2006
Approx. Acreage: 1.52
Fireplace: Four- 2 Masonry, 2 Gas
Flooring: Carpet, Wood, Ceramic Tile
HVAC: Gas Hot Air, Central Air, 5 Zones
Water/Sewer: County Water/Septic
Additional Heated Square feet: 367
Guest House- Bath, Bedroom, Kitchenette.
Exterior Construction: Full Brick with cement board trim
Exterior Features: Covered patio, Masonry fireplace, In ground pool, Hot tub, Fenced yard, Full irrigation, Guest house
Interior Features: Walk in attic, Built-in's, Garden tub, Kitchen Island, Butler's pantry, Tray ceiling, Walk in closets, Wet Bar
Equipment: Cable prewire, Ceiling fan(s), Central Vac, CO detector, Gas cook top, Dishwasher, Disposal, Downdraft Cook top,, Electric dryer hookup, Ice maker connection, Microwave, Refrigerator, Security system, Surround sound, Self cleaning wall oven
Main Level Rooms: Foyer, Dining, Living, Kitchen, Keeping,Breakfast, Computer Nook, Laundry, Pantry, Master Bedroom, Baths
Upper Level Rooms: Four Full Baths, Five Bedrooms, Billiard, Exercise, Media, Sewing/Craft, Study, Seasonal Closet

Properties that appear on this web site might subsequently have been sold and may no longer be available.
All information provided is deemed reliable, but is not guaranteed, nor always complete, and should be independently verified. School assignments are subject to change, always confirm school assignment with the appropriate school system.























